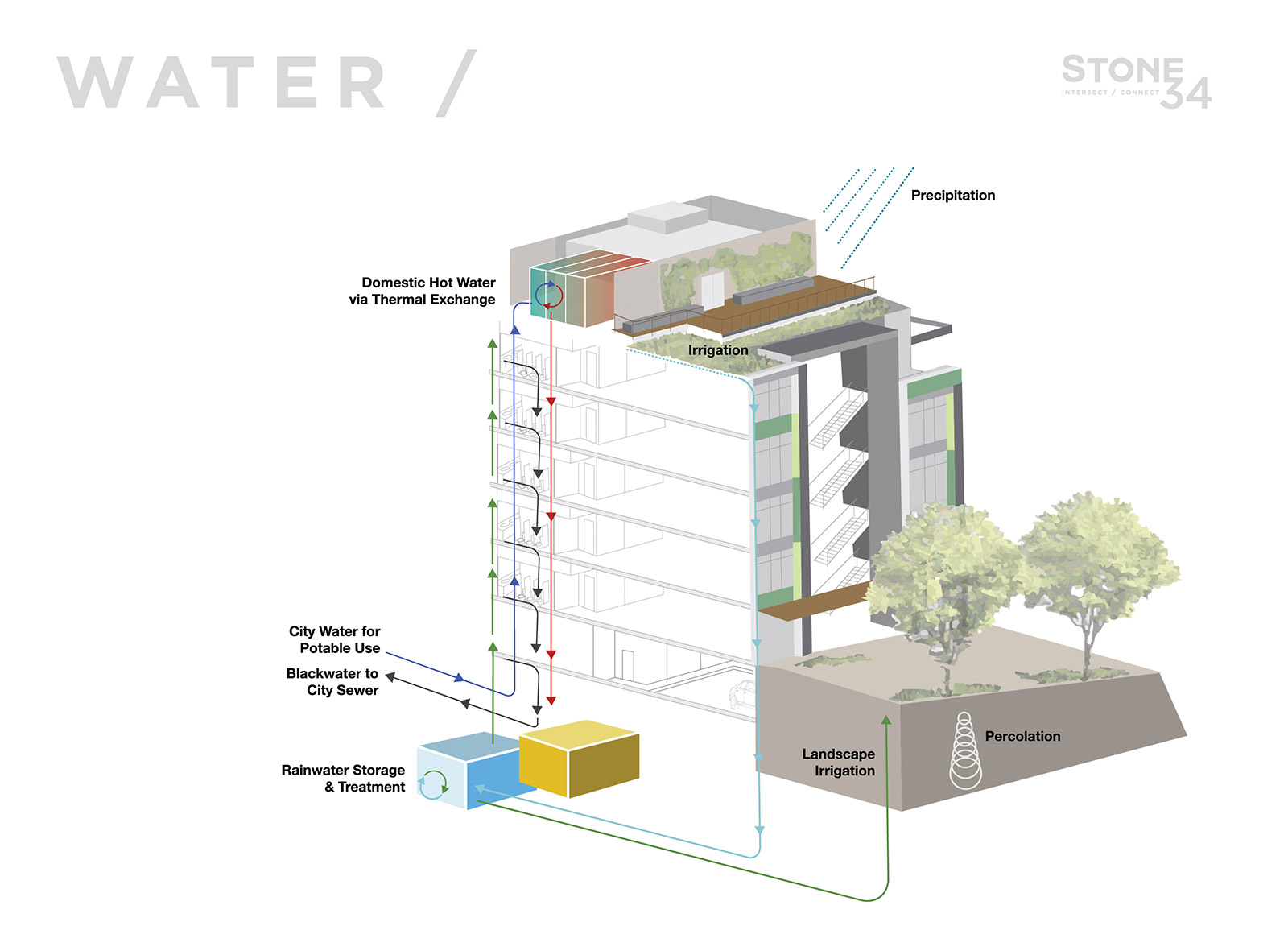Submitted on
George Watland, Executive Director, Sierra Club, Angeles Chapter talks with MeYoung Deering, about his Daughter Rachael Meyer's Rainwater Capture as a Landscape Architect in Seattle, WA.htthttps://youtu.be/G5y71vI0-5U
://vimeo.com/57077446https://vimeo.com/57077446

Watershed is pursuing Petal Recognition from the International Living Future Institute (ILFI) focusing on the Materials Petal, in addition to supplemental energy reduction, potable water reduction, and stormwater reuse targets required by the City of Seattle to participate in the LBPP. Healthier materials in a simple palette will be specified, favoring products and materials that are LBC red-list compliant, have an ILFI Declare Label listing product ingredients, and are locally sourced.
While the Materials Petal is the primary hurdle for LBPP participation, the approach to stormwater management is a large part of the project story. Two pedestrian frontages along the street edge will include landscaping to treat over 300,000 gallons of runoff from the Aurora Bridge and Troll Avenue, diverting it into a series of stormwater retention and biofiltration swales before it is collected into a dedicated storm drain with an outfall to Lake Union. Additionally, the building will collect and reuse more than 200,000 gallons of roof water annually.
Watershed is an extension of the right of way improvements on Troll Avenue that were begun by nearby Data 1 Office Building. COU LLC, is developing both projects. The vigorous water scrubbing strategies of the two sites qualify each for Salmon-Safe Certification.
After seven years of the Seattle Living Building Pilot program, Watershed will be only the third project to pursue the program. The two other buildings to pursue and qualify for the program were The Bullitt Center and Stone 34.
Seattle’s Living Building Pilot Program (LBPP), and the third building overall to pursue the program. http://www.weberthompson.com/projects/1227?tag=Commercial+Architecture
Watershed
Seattle, WA
Project Information
- Over 200,000 gallons of roof water collected and reused on site
- Over 300,000 gallons of runoff from streetscapes, including the Aurora Bridge, are diverted and cleaned before entering Lake Union
- Construction to begin May 2017
- 15247 reads



